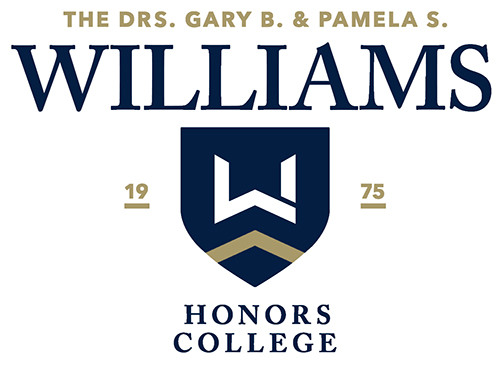Date of Last Revision
2023-05-02 23:41:31
Major
Interior Design
Degree Name
Bachelor of Arts
Date of Expected Graduation
Spring 2018
Abstract
For almost 100 years Smith Elementary School has been an institution of learning and a place of growth for children across the community of Kenmore, including myself. While its closing marks the end of an era it also presents a unique opportunity. Through adaptive reuse, Smith Elementary can have a second life and remain a cornerstone building in the community. The central goal of maintaining the beautiful original architectural details blends with the challenge of making this a functional space where a business can flourish, in the same rooms as hundreds of children have done before. This idea will set apart this building as more than just an ordinary office building or hotel and will continue its legacy as a place where people come to learn and grow. Reinvigorating and reworking the original details that already are the base of this building such as the hardwood floors, the arched ceilings and the woodwork, while adding the modern amenities will be the central focus of this project. Yet again this building will be more than just a building but a place of opportunity.
Research Sponsor
Amanda Rura
First Reader
Donna Lusk
Second Reader
Suzanne Kroll
Recommended Citation
FIELDS, KELSEY L., "Adaptive Repurposing of Smith Elementary" (2018). Williams Honors College, Honors Research Projects. 502.
https://ideaexchange.uakron.edu/honors_research_projects/502
SMITH-table of contents.pdf (77 kB)
SMITH BASE-2ND FLOOR.pdf (112 kB)
SMITH BASE-1ST FLOOR.pdf (122 kB)
SMITH BUSINESS-1ST FLOORDEMO.pdf (117 kB)
SMITH BASE-BASEMENT.pdf (117 kB)
SMITH BUSINESS-1st floor new partition.pdf (122 kB)
SMITH BUSINESS-1ST FLOORFURNITURE.pdf (156 kB)
SMITH BUSINESS-1ST FLOORFINISHES.pdf (128 kB)
SMITH BUSINESS-2ND FLOORDEMO.pdf (113 kB)
SMITH BUSINESS-2ND FLOOR NEW P.pdf (116 kB)
SMITH BUSINESS-2ND FLOORFURNITURE.pdf (135 kB)
SMITH BUSINESS-2ND FLOORFINISHES.pdf (121 kB)
SMITH BUSINESS-BASEMENTDEMO.pdf (119 kB)
SMITH BUSINESS-basement new partition.pdf (120 kB)
SMITH BUSINESS-BASEMENTFURNITURE.pdf (163 kB)
SMITH BUSINESS-BASEMENTFINISHES.pdf (135 kB)
room 23.pdf (90 kB)
Smith Business Space Program.docx (1467 kB)
SMITH BUSINESS-Cover Page Hotel.pdf (77 kB)
SMITH-table of contents.pdf (77 kB)
SMITH BASE-2ND FLOOR.pdf (112 kB)
SMITH BASE-1ST FLOOR.pdf (122 kB)
SMITH BASE-BASEMENT.pdf (117 kB)
HOTEL-1ST FLOORDEMO.pdf (118 kB)
HOTEL-1ST FLOOR NEW PARTITION.pdf (127 kB)
HOTEL-1ST FLOORfurniture.pdf (147 kB)
HOTEL-1ST FLOORFINISHES.pdf (139 kB)
HOTEL-2ND FLOORDEMO.pdf (114 kB)
HOTEL-2ND FLOOR NEW PARTITION.pdf (126 kB)
HOTEL-2ND FLOORfurniture.pdf (139 kB)
HOTEL-2ND FLOORFINISHES.pdf (140 kB)
HOTEL-BASEMENTDEMO.pdf (119 kB)
HOTEL-BASEMENT NEW PARTITION.pdf (127 kB)
HOTEL-BASEMENTfurniture.pdf (166 kB)
HOTEL-BASEMENTFINISHES.pdf (146 kB)
Smith Hotel Program.docx (1462 kB)
hotel 23.pdf (141 kB)
SMITH ELEMENTARY SCHOOL REPURPOSING.pptx (12340 kB)


